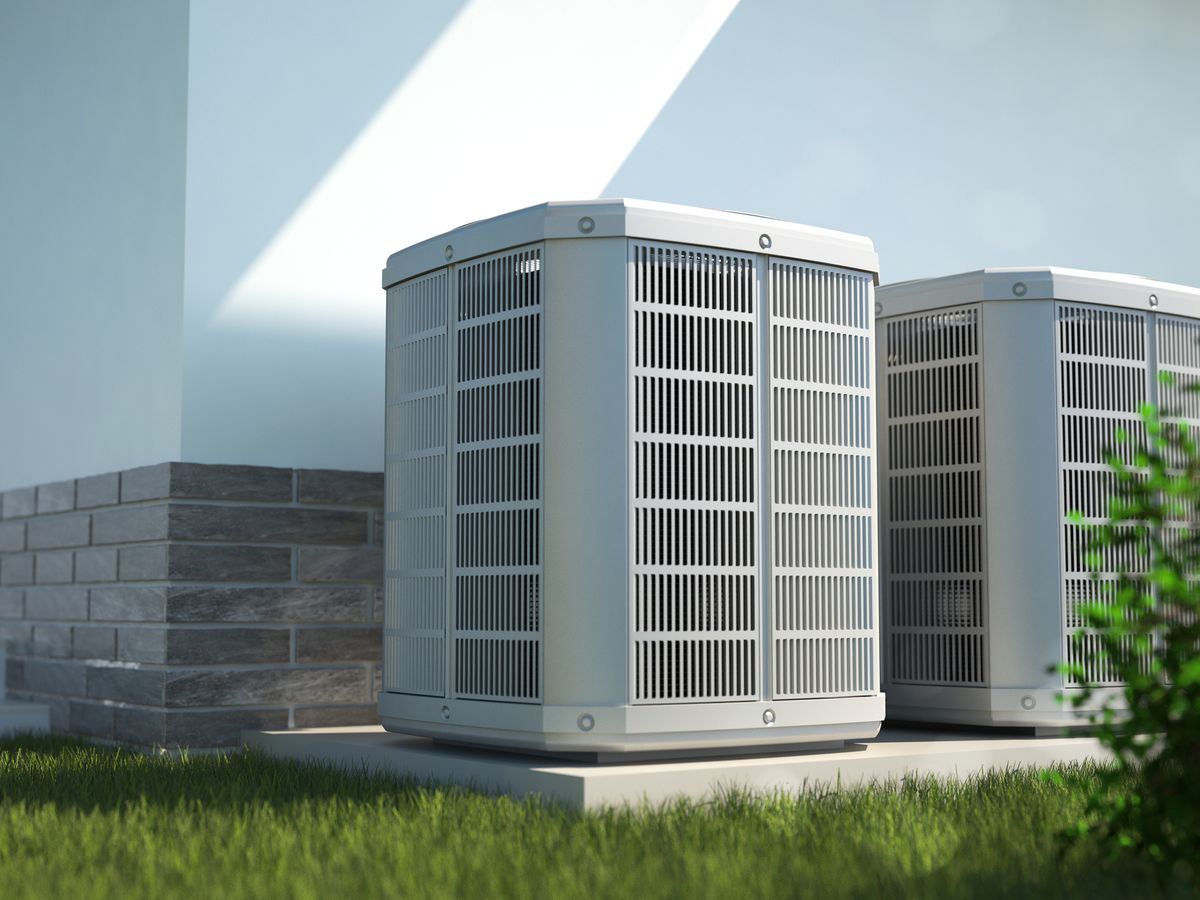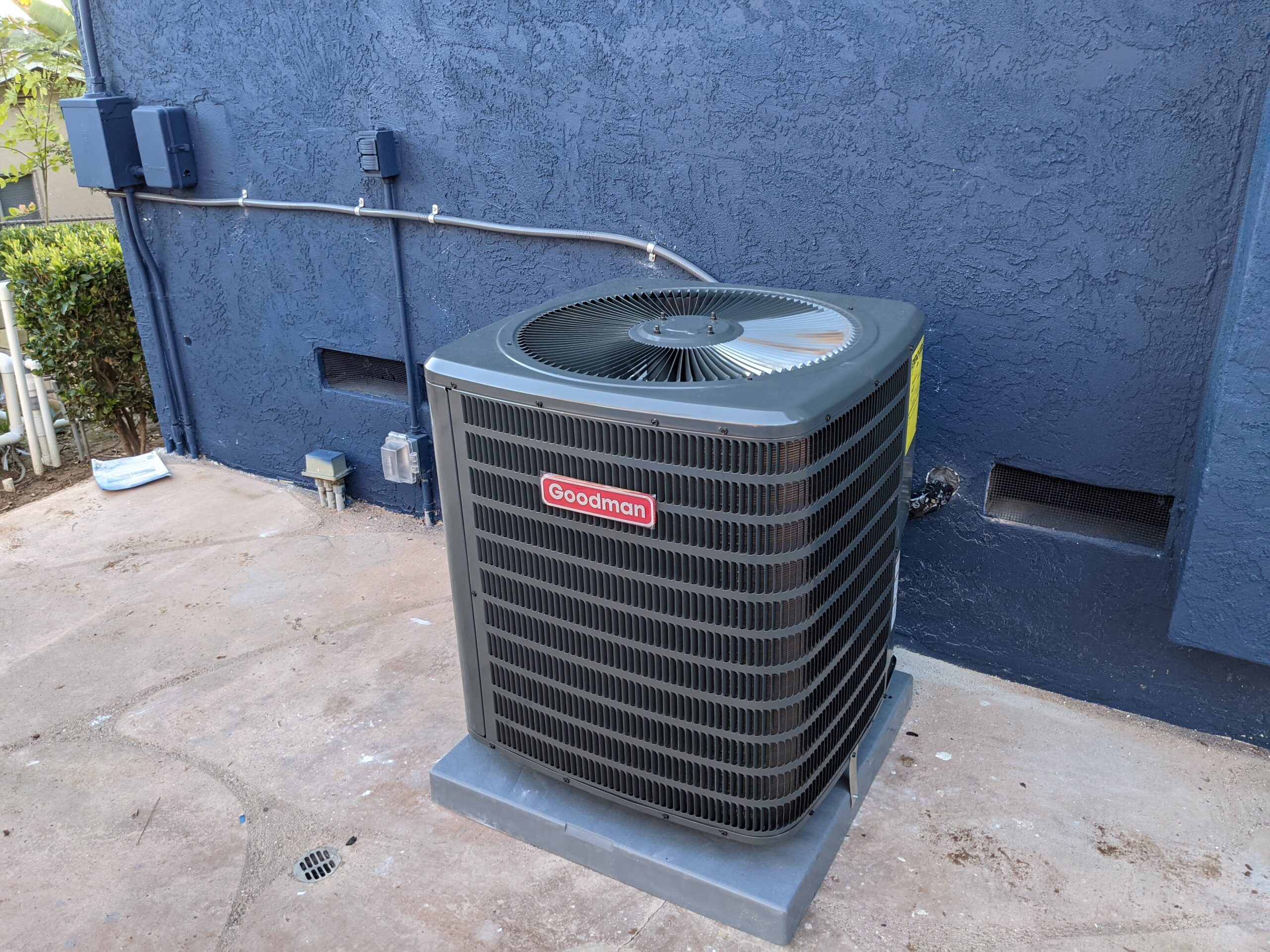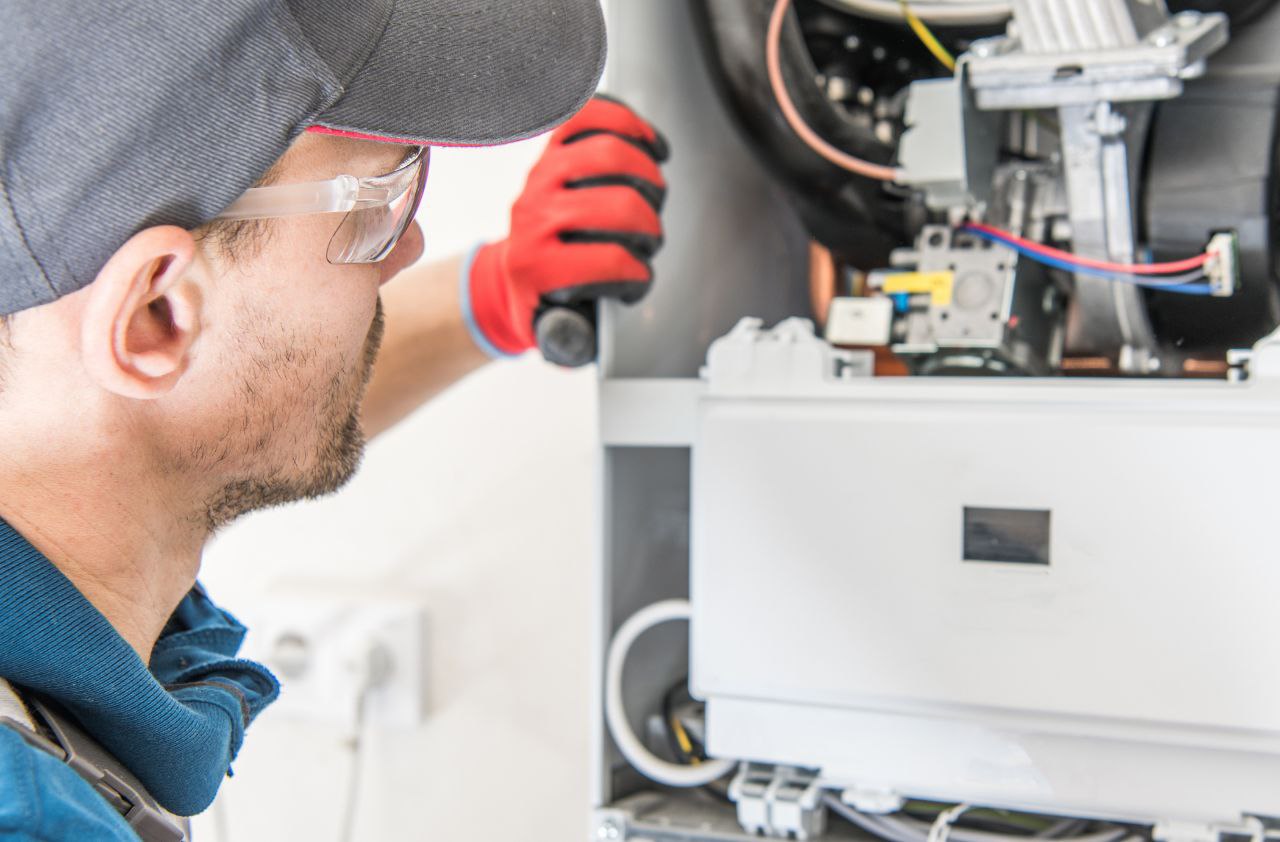Heat Pump Installation & Services in El Cajon, СА
When choosing a heat pump system installation for your needs, it is important to be clear about your goals. Typically, people switch to heat pumps for reasons such as cost-effectiveness, increased comfort, reduced environmental impact, convenience and aesthetics. Accord Air can help with pump replacement and installation in El Cajon, CA.
It is very important to let the installer know your goals to ensure the best layout and installation. You should also discuss whether the heat pump will serve as the sole, primary or supplemental heating system.
The main factors affecting the costs associated with heat pumps are the number of indoor units to be installed and the complexity of the installation. Costs can be minimized by optimizing the coverage area of each indoor unit for both heating and cooling, and by choosing easily accessible installation locations.

Considerations
- Indoor Unit Placement: Heat naturally rises, so while an indoor unit can provide heat to the floor above it, it won’t distribute warmth to the floor below. Similarly, cold air from a first-floor unit in cooling mode won’t effectively cool the floors above it. It’s unlikely that heated air will circulate past a stairwell going upwards, and cooled air won’t pass a stairway going downwards.
- Airflow: Predicting airflow can be challenging, as every building is unique. Generally, open spaces are easier to regulate with a single indoor unit, but heating or cooling may be compromised when passing through doorways into other rooms. If a room typically keeps its door closed, it won’t benefit from a heat pump located outside the room.
- Streamlined Connections: Finding innovative ways to simplify installation can save money and enhance the overall appearance. For example, to minimize the exposure of tubing and wiring (line sets) without the need for extensive wall and ceiling repairs, explore opportunities to position indoor units in a way that allows line sets to be routed through closets, basement or attic stairways, attached garages, basements, crawlspaces, attics, or the exterior of your home. Exposed line sets should be concealed with protective covers and can be painted to match the walls.
- Thermostat Coordination: Managing the interaction between existing thermostats can be a complex task. If an existing thermostat (e.g., for a boiler) is situated in a space served by a heat pump, the boiler thermostat may never trigger heating, potentially leaving other areas in the same zone cooler than desired. In such cases, consider relocating the boiler thermostat to another part of the boiler zone during the heat pump installation, unless you plan to incorporate multiple heat pumps to cover the entire zone.
- Installation Height: Indoor units are effective when mounted high on a wall, but this height may also pose challenges for maintenance tasks like filter cleaning and servicing the indoor unit.
Varieties of Indoor Units
When selecting an indoor unit, it’s important to take several factors into account
Wall units are the most commonly chosen option. They offer high efficiency and can effectively heat pump or cool a substantial area due to their elevated wall placement. However, they are quite conspicuous.
Floor units, on the other hand, are mounted closer to the ground. While they are less noticeable, their efficiency is somewhat lower. Furniture placement can obstruct their airflow, limiting their capacity to heat pump and cool larger spaces.
Ceiling cassettes are discreetly positioned above the ceiling, with only their vents visible. Typically, they are about the size of a suspended ceiling tile and disperse air in four directions from their edges. Although they are inconspicuous, they may be less efficient and might not distribute warm or cool air as effectively as wall units. These are often installed in attic floors or above suspended ceilings.

“Mini-Pumps” or “Compact Ducts” involve an indoor unit situated above the ceiling or below the floor, connected to one or more registers via short ductwork runs. The primary advantage is that the indoor unit remains out of sight, and the registers are unobtrusive. Since a single indoor unit can be connected to multiple registers, they work well for heating smaller rooms like bathrooms and bedrooms. A common setup is an indoor unit installed in an insulated attic, connected to a grille in a hallway ceiling below. Air from the hallway is drawn into the unit, heated or cooled, and then supplied to multiple adjoining rooms through ceiling vents. Alternatively, they can be installed below the floor, typically in the basement ceiling. Super Insulated homes with minimal heating needs may find small mini-duct indoor units with ducts throughout the house to be a suitable choice.
In an ideal scenario, ductwork should be designed by an expert Accord Air in El Cajon, CA, ensuring that it is short, well-insulated, straight, and properly sealed. The entire system, comprising the indoor unit, ducts, and vents, should be located within the home’s insulation envelope. It’s important to note that without individual “return” and “supply” vents in each room, the distribution of conditioned air can be significantly affected by open or closed doors. Keep in mind that all interconnected spaces will receive heating and cooling based on a single shared thermostat.
